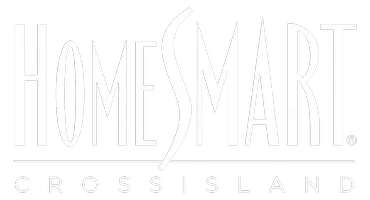3 Beds
2 Baths
1,356 SqFt
3 Beds
2 Baths
1,356 SqFt
Key Details
Property Type Single Family Home
Sub Type Single Family Residence
Listing Status Active
Purchase Type For Sale
Square Footage 1,356 sqft
Price per Sqft $420
MLS Listing ID KEY832612
Style Colonial
Bedrooms 3
Full Baths 1
Half Baths 1
HOA Y/N No
Originating Board onekey2
Rental Info No
Year Built 1974
Annual Tax Amount $11,581
Lot Size 7,405 Sqft
Acres 0.17
Property Sub-Type Single Family Residence
Property Description
Welcome to this spacious and lovingly cared-for Colonial-style home, offering the comfort and convenience of two-level living. 3 Bedrooms with 1 Updated Full bath with walk-in shower and .5 Bath 2nd floor a beautiful, open flow from the Living Room to the Eat-in Kitchen. The kitchen's layout makes it easy to host gatherings, while the adjacent Living Room provides a cozy and inviting space to relax. Enjoy the practicality of a washer/dryer in the convenient mudroom, and benefit from the added convenience of an attached garage with remote access, nice patio The home is ideally located near schools, stores, and transportation, making every day errands a breeze.
Beyond the home itself, you'll have access to the fantastic Patchogue Village YMCA Pool and Park Complex, just minutes away. Membership offers a variety of amenities and activities for all ages—perfect for family fun or relaxation. (lease)Solar Panels
All information is deemed accurate, but the buyer is responsible for verifying all details, including taxes.
Location
State NY
County Suffolk County
Interior
Interior Features Ceiling Fan(s), Dry Bar, Eat-in Kitchen, Entrance Foyer, Kitchen Island, Primary Bathroom, Open Kitchen, Pantry, Walk Through Kitchen, Washer/Dryer Hookup, Wet Bar
Heating Forced Air, Hot Water, Oil, See Remarks, Solar
Cooling Multi Units, Wall/Window Unit(s)
Flooring Carpet, Ceramic Tile, Hardwood, Laminate
Fireplace No
Appliance Cooktop, Dishwasher, Dryer, Electric Cooktop, Electric Oven, Microwave, Refrigerator, Washer, Oil Water Heater
Laundry Electric Dryer Hookup, In Kitchen, Laundry Room, Washer Hookup
Exterior
Parking Features Driveway, Garage, Garage Door Opener
Garage Spaces 1.0
Utilities Available Cable Available, Electricity Available, Trash Collection Public, Water Available
Garage true
Private Pool No
Building
Sewer Cesspool
Water Public
Schools
Elementary Schools Canaan Elementary School
Middle Schools Saxton Middle School
High Schools Patchogue-Medford High School
School District Patchogue-Medford
Others
Senior Community No
Special Listing Condition None
"My job is to find and attract mastery-based agents to the office, protect the culture, and make sure everyone is happy! "






