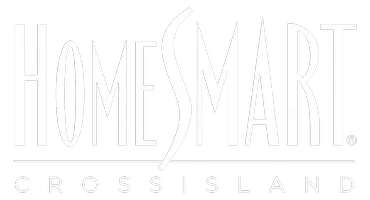4 Beds
2 Baths
1,700 SqFt
4 Beds
2 Baths
1,700 SqFt
Key Details
Property Type Single Family Home
Sub Type Single Family Residence
Listing Status Active
Purchase Type For Rent
Square Footage 1,700 sqft
MLS Listing ID KEY857981
Style Cape Cod
Bedrooms 4
Full Baths 2
HOA Y/N No
Originating Board onekey2
Rental Info No
Year Built 1955
Lot Size 5,893 Sqft
Acres 0.1353
Lot Dimensions 50 X 100
Property Sub-Type Single Family Residence
Property Description
Welcome to this wonderful single-family home, ideally situated on a peaceful and quiet street within the highly sought-after Eastchester School District. Boasting 4 spacious bedrooms and 2 full bathrooms, this move-in-ready home offers comfort, space, and convenience for modern living.
The first floor features a versatile bedroom currently used as the primary room, along with a full bath, with a nursery/home office/den—perfect for guests or multi-generational living. Enjoy the newly finished basement with elegant porcelain tile flooring, offering direct walk-out access to both the driveway and the private backyard. Whether you seek a tranquil retreat or a place to entertain, the serene backyard is perfect for both relaxing and hosting gatherings. The total living space is 2030 SqFt. The recreation room in the basement is 330 SqFt plus three closets, which one is the Cedar-lined closet.
Located just a short distance to Greenvale Elementary School, Vernon Hills Shopping, Trader Joe's, public transportation including bus and train (only 30 minutes to Grand Central), and with easy access to the Bronx River and Hutchinson Parkways, this home combines suburban peace with commuter convenience.
Additional highlights:
• 1-car attached garage, with additional parking space on the drive way without blocking the garage
• Professional landscaping service can be included for an additional $220/month (covers lawn care and leaf removal)
• No smoking permitted
• $20 application fee (includes background check)
Schedule a private showing via ShowingTime or by contacting the listing agent directly. Don't miss this opportunity to make this lovely Eastchester home yours! Photos are reused.
Location
State NY
County Westchester County
Rooms
Basement Finished, See Remarks, Walk-Out Access
Interior
Interior Features First Floor Bedroom, First Floor Full Bath, Eat-in Kitchen, Entrance Foyer, Formal Dining
Heating Forced Air, Hot Water
Cooling Central Air
Flooring Hardwood
Fireplace No
Appliance Cooktop, Dishwasher, Dryer, Freezer, Refrigerator, Washer, Gas Water Heater
Laundry Common Area
Exterior
Exterior Feature Mailbox
Parking Features Attached, Driveway, Garage Door Opener, Off Street, Tandem
Garage Spaces 352.0
Utilities Available Trash Collection Public
Amenities Available Park
Total Parking Spaces 2
Garage true
Private Pool No
Building
Lot Description Near Public Transit, Near School, Near Shops, Sprinklers In Front, Sprinklers In Rear
Story 3
Sewer Public Sewer
Water Public
Level or Stories Two
Structure Type Aluminum Siding,Brick,Stucco
Schools
Elementary Schools Greenvale
Middle Schools Eastchester Middle School
High Schools Eastchester Senior High School
School District Eastchester
Others
Senior Community No
Special Listing Condition See Remarks
Pets Allowed Call
"My job is to find and attract mastery-based agents to the office, protect the culture, and make sure everyone is happy! "






