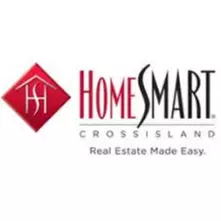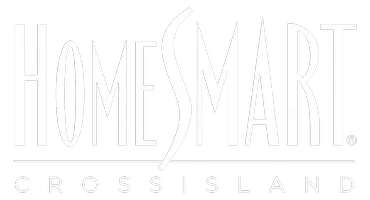$680,000
$675,000
0.7%For more information regarding the value of a property, please contact us for a free consultation.
4 Beds
2 Baths
2,635 SqFt
SOLD DATE : 09/21/2023
Key Details
Sold Price $680,000
Property Type Single Family Home
Sub Type Single Family Residence
Listing Status Sold
Purchase Type For Sale
Square Footage 2,635 sqft
Price per Sqft $258
MLS Listing ID KEYH6254762
Sold Date 09/21/23
Style Ranch
Bedrooms 4
Full Baths 2
HOA Y/N No
Rental Info No
Year Built 1965
Annual Tax Amount $11,280
Lot Size 10,454 Sqft
Acres 0.24
Property Sub-Type Single Family Residence
Source onekey2
Property Description
"Welcome to 41 Fonda Drive, a charming raised ranch nestled in the desirable community of Stony Point, NY. This lovingly-maintained home offers a comfortable and spacious layout for perfect living. Featuring 3 bedrooms and 2 bathrooms, this home provides ample space for your growing family or guests. The main level boasts an open concept kitchen, living and dining area, creating an inviting atmosphere for entertaining and everyday living. The kitchen is equipped with modern appliances and offers plenty of storage and counter space for culinary enthusiasts. One of the highlights of this property is the refreshing in-ground pool, perfect for relaxing and enjoying the summer months. The backyard also provides space for outdoor activities and gatherings, making it an ideal retreat. Located in a neighborhood known for its excellent schools, this home offers access to top-rated educational institutions, ensuring a quality education for your children. Conveniently situated in Stony Point, you'll enjoy easy access to nearby amenities, shopping centers, parks, and recreational facilities. Commuters will appreciate the proximity to major highways, providing a seamless commute to neighboring cities. Don't miss this opportunity to own a wonderful raised ranch in Stony Point, complete with a pool and excellent schools. Schedule your showing today and make this house your new home!" Additional Information: ParkingFeatures:1 Car Attached,
Location
State NY
County Rockland County
Rooms
Basement Finished, Full, Walk-Out Access
Interior
Interior Features Cathedral Ceiling(s), Chefs Kitchen, Eat-in Kitchen, Formal Dining, Granite Counters, High Ceilings, Kitchen Island, Open Kitchen, Pantry
Heating Baseboard, Natural Gas
Cooling Central Air
Flooring Hardwood
Fireplaces Number 1
Fireplace Yes
Appliance Oil Water Heater
Exterior
Parking Features Attached
Fence Fenced
Utilities Available Trash Collection Public
Amenities Available Park
Total Parking Spaces 1
Building
Lot Description Cul-De-Sac, Near Public Transit, Near School, Near Shops
Sewer Public Sewer
Water Public
Level or Stories Two
Structure Type Batts Insulation,Vinyl Siding
Schools
Elementary Schools James A Farley Elementary School
Middle Schools Haverstraw Elementary School (Grades 4-6)
High Schools North Rockland High School
School District Haverstraw-Stony Pt (North Rockland)
Others
Senior Community No
Special Listing Condition None
Read Less Info
Want to know what your home might be worth? Contact us for a FREE valuation!

Our team is ready to help you sell your home for the highest possible price ASAP
Bought with HomeSmart Homes & Estates
"My job is to find and attract mastery-based agents to the office, protect the culture, and make sure everyone is happy! "

