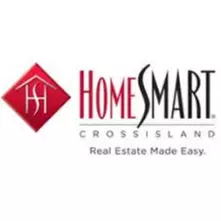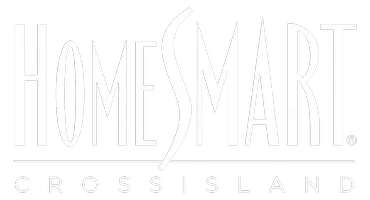$546,000
$524,999
4.0%For more information regarding the value of a property, please contact us for a free consultation.
2 Beds
2 Baths
1,201 SqFt
SOLD DATE : 03/21/2025
Key Details
Sold Price $546,000
Property Type Single Family Home
Sub Type Single Family Residence
Listing Status Sold
Purchase Type For Sale
Square Footage 1,201 sqft
Price per Sqft $454
MLS Listing ID KEY812976
Sold Date 03/21/25
Style Other
Bedrooms 2
Full Baths 2
HOA Fees $395/mo
HOA Y/N Yes
Originating Board onekey2
Rental Info No
Year Built 2006
Annual Tax Amount $6,927
Property Sub-Type Single Family Residence
Property Description
Incredible opportunity to own a beautifully updated 2-bedroom, 2-bathroom unit in the highly coveted Village Estate community. Boasting modern upgrades and stunning design elements, this unit offers an open floor plan with recessed lighting, custom molding, breathtaking vaulted ceilings, and an abundance of natural light.
The custom staircase with sleek metal spindles leads to a second-floor retreat featuring new flooring and carpeting throughout. The chef's kitchen is a showstopper, with oak cabinets, quartz countertops, a tile backsplash, under-cabinet lighting, stainless steel appliances, a shiplap bar, and ample cabinet and counter space. The formal living room with soaring vaulted ceilings opens to a private, tiled patio, while the elegant dining room is complemented by vaulted ceilings and a crystal ceiling fan.
The spa-like hallway bath impresses with a white vanity, custom picture box molding, a glass stand-up shower, and stylish shower niches. The enormous primary suite is a sanctuary, complete ceiling fan and sconce, and a dream walk-in closet featuring custom racks, shelving, and built-ins. The luxurious en-suite bathroom includes a glass stand-up shower. A generously sized second bedroom offers custom molding, an accent wall, and a ceiling fan. This unit also includes a white washer and dryer in a convenient laundry closet.
Community Features:
Enjoy resort-style living with an expansive clubhouse hosting daily events, a barbecue patio area, and a gazebo. This pet-friendly community is ideally located near shopping, major highways, and the LIRR, ensuring both comfort and convenience.
Location
State NY
County Suffolk County
Interior
Interior Features Eat-in Kitchen
Heating Hot Water, Natural Gas
Cooling Central Air
Fireplace No
Appliance Dishwasher, Dryer, Range, Refrigerator, Washer
Exterior
Utilities Available See Remarks
Garage false
Building
Sewer Public Sewer
Water Public
Level or Stories Two
Structure Type Frame
Schools
Elementary Schools Northwest Elementary School
Middle Schools Edmund W Miles Middle School
High Schools Amityville Memorial High School
School District Amityville
Others
Senior Community Yes
Special Listing Condition None
Read Less Info
Want to know what your home might be worth? Contact us for a FREE valuation!

Our team is ready to help you sell your home for the highest possible price ASAP
Bought with Douglas Elliman Real Estate
"My job is to find and attract mastery-based agents to the office, protect the culture, and make sure everyone is happy! "

