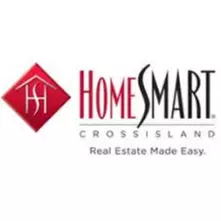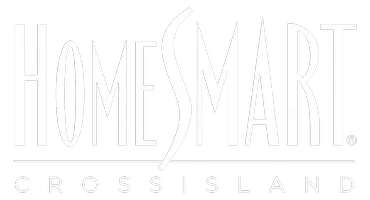$2,600,000
$2,495,000
4.2%For more information regarding the value of a property, please contact us for a free consultation.
4 Beds
5 Baths
5,200 SqFt
SOLD DATE : 04/15/2025
Key Details
Sold Price $2,600,000
Property Type Single Family Home
Sub Type Single Family Residence
Listing Status Sold
Purchase Type For Sale
Square Footage 5,200 sqft
Price per Sqft $500
MLS Listing ID KEY805061
Sold Date 04/15/25
Style Colonial
Bedrooms 4
Full Baths 4
Half Baths 1
HOA Y/N No
Originating Board onekey2
Rental Info No
Year Built 2002
Annual Tax Amount $31,000
Lot Size 0.290 Acres
Acres 0.29
Property Sub-Type Single Family Residence
Property Description
Welcome to 201 Dellwood Road. This home was custom built in 2002 & not a single detail has been overlooked! This beauty is located in the heart of landmarked Cedar Knolls & is an easy walk to downtown Bronxville & Metro North. This home boasts 10' ceilings, a formal living room w/fireplace, a well appointed formal dining room w/herring bone hardwood floors, butler's pantry, large powder room, mud room area off the garage entrance & lastly, a well appointed chef's kitchen with large island and eat in area & adjoining family room w/ fireplace. 2 sets of French doors lead to a mahogany deck overlooking the large flat yard-perfect for grilling or entertaining. The second floor has a spectacular primary suite w/fireplace, his & her walk-in closets & spa like bath & 3 hall bedrooms, 2 full baths, laundry room, an oversized playroom/office. The lower level is walk out (additional 2000+ sq ft NOT included in square footage) and has a large entertaining/play area, wine room, home gym & a full bath. There are 2 sets of French doors that lead to the covered stone patio & pizza oven. This home is perfect for entertaining and checks off all the boxes for luxury living at its finest. Not to be missed!
Location
State NY
County Westchester County
Rooms
Basement Finished, Full, See Remarks, Storage Space, Walk-Out Access
Interior
Interior Features Chefs Kitchen, Double Vanity, Dry Bar, Eat-in Kitchen, Entrance Foyer, Formal Dining, High Ceilings, His and Hers Closets, Kitchen Island, Primary Bathroom, Open Kitchen, Pantry, Soaking Tub, Stone Counters, Storage, Walk-In Closet(s)
Heating Hydro Air, Radiant Floor
Cooling Central Air
Flooring Hardwood
Fireplaces Number 3
Fireplace Yes
Appliance Dishwasher, Dryer, Refrigerator, Tankless Water Heater, Washer, Wine Refrigerator
Exterior
Garage Spaces 2.0
Utilities Available Natural Gas Connected
Garage true
Building
Sewer Public Sewer
Water Public
Level or Stories Three Or More
Structure Type Clapboard,Stucco
Schools
Elementary Schools Contact Agent
Middle Schools Contact Agent
High Schools Contact Agent
School District Yonkers
Others
Senior Community No
Special Listing Condition None
Read Less Info
Want to know what your home might be worth? Contact us for a FREE valuation!

Our team is ready to help you sell your home for the highest possible price ASAP
Bought with Compass Greater NY, LLC
"My job is to find and attract mastery-based agents to the office, protect the culture, and make sure everyone is happy! "

