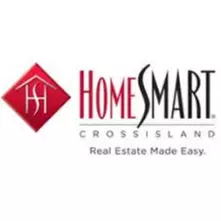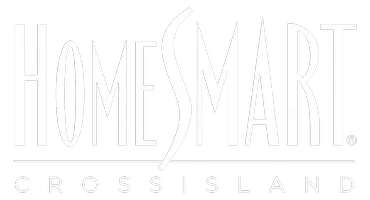$1,615,000
$1,395,000
15.8%For more information regarding the value of a property, please contact us for a free consultation.
5 Beds
4 Baths
3,566 SqFt
SOLD DATE : 04/15/2025
Key Details
Sold Price $1,615,000
Property Type Single Family Home
Sub Type Single Family Residence
Listing Status Sold
Purchase Type For Sale
Square Footage 3,566 sqft
Price per Sqft $452
MLS Listing ID KEY827372
Sold Date 04/15/25
Style Colonial
Bedrooms 5
Full Baths 3
Half Baths 1
HOA Y/N No
Originating Board onekey2
Rental Info No
Year Built 1923
Annual Tax Amount $38,497
Lot Size 0.360 Acres
Acres 0.36
Property Sub-Type Single Family Residence
Property Description
Welcome to your dream home in Ardsley—a meticulously gut-renovated 5-bedroom, 3.5-bath home offering 3,566 square feet of beautifully appointed living space on a generous 0.4-acre lot. Every detail has been thoughtfully designed, from the hardwood flooring, custom built-ins and spacious walk-in closets throughout to the abundant natural light streaming in through large windows. The moment you step through the front door, you're greeted by a gorgeous living room featuring a cozy fireplace and modern built-in cabinets, paired with a formal dining room that sets the stage for entertaining. Nearby, a convenient mudroom with more custom built-ins and a powder room enhance the home's functionality. The gourmet eat-in chef's kitchen outfitted with high-end appliances flows seamlessly into a sunroom featuring three walls of windows, offering the perfect spot to relax and enjoy the view. Outdoors, an expansive entertaining deck with stairs leads to a large, level yard complete with an extra shed for storage. On the second floor, a stunning primary bedroom serves as a private retreat with a huge en-suite bathroom and a spacious walk-in closet, complemented by three additional bedrooms, a large hall bath, and a convenient laundry area. The fully finished basement further expands the living space with a full bathroom, an extra bedroom, a large living area, and direct access to a one-car garage. With modern upgrades, thoughtful design, and a prime location near town and schools, this move-in ready home truly has it all.
Location
State NY
County Westchester County
Rooms
Basement Finished, Full, Walk-Out Access
Interior
Interior Features Built-in Features, Chefs Kitchen, Double Vanity, Dry Bar, Eat-in Kitchen, Formal Dining, High Ceilings, High Speed Internet, Kitchen Island, Primary Bathroom, Open Floorplan, Open Kitchen, Pantry, Recessed Lighting, Walk-In Closet(s)
Heating Forced Air
Cooling Central Air, Ductless
Flooring Hardwood
Fireplaces Number 1
Fireplace Yes
Appliance Dishwasher, Disposal, Dryer, Exhaust Fan, Microwave, Refrigerator, Stainless Steel Appliance(s), Washer, Wine Refrigerator
Laundry Inside
Exterior
Parking Features Off Street
Garage Spaces 1.0
Utilities Available Cable Connected, Electricity Connected, Natural Gas Connected, Sewer Connected, Trash Collection Public, Water Connected
Total Parking Spaces 5
Garage true
Private Pool No
Building
Lot Description Back Yard, Front Yard, Level, Sloped, Views
Sewer Public Sewer
Water Public
Structure Type Brick,Shingle Siding
Schools
Elementary Schools Concord Road Elementary School
Middle Schools Ardsley Middle School
High Schools Ardsley High School
School District Ardsley
Others
Senior Community No
Special Listing Condition None
Read Less Info
Want to know what your home might be worth? Contact us for a FREE valuation!

Our team is ready to help you sell your home for the highest possible price ASAP
Bought with Douglas Elliman Real Estate
"My job is to find and attract mastery-based agents to the office, protect the culture, and make sure everyone is happy! "

